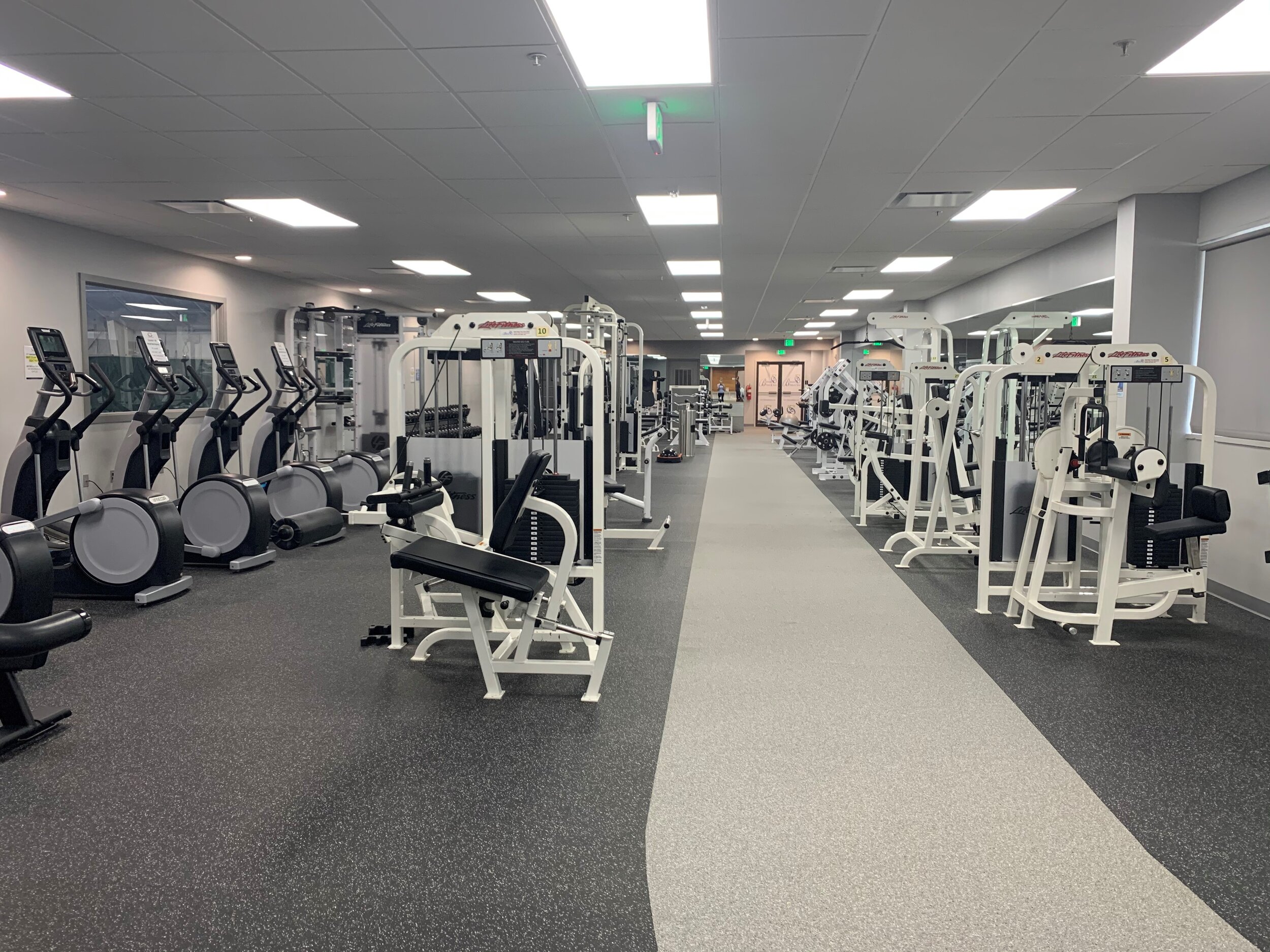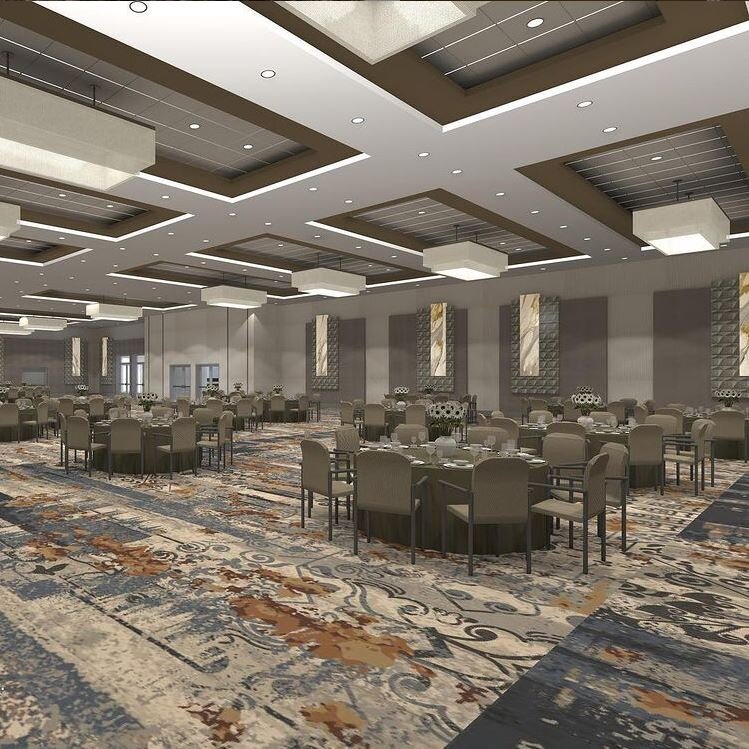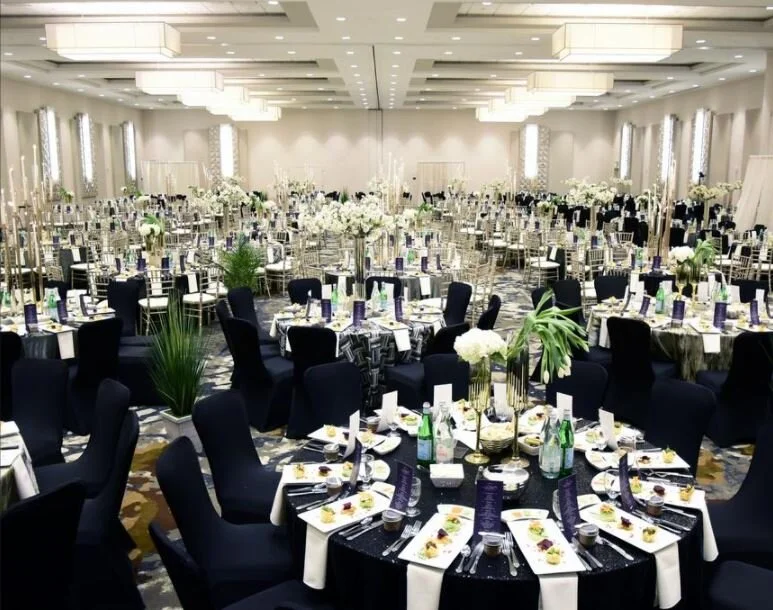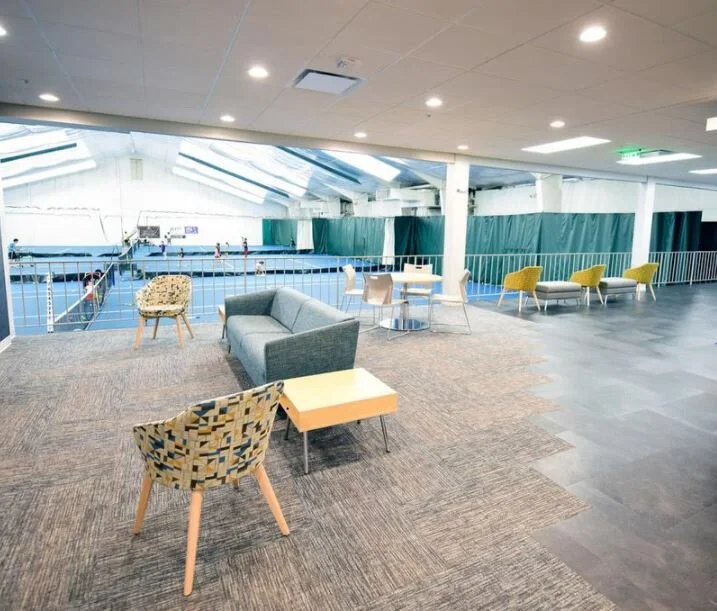DoubleTree Hilton
J C Porter served as the general contractor and assisted with the redevelopment and expansion of the Hilton hotel and fitness center in Pikesville, MD. This 30,530 square foot project included ground-up construction of a new 6,725 square foot single story addition to the existing Hilton banquet hall. The scope also included a 12,805 square foot renovation of the existing interior space, which included banquet hall corridors, bathrooms, meeting rooms and a game room. Additionally, J C Porter completed an 11,000 square foot interior remodel to the fitness center to accommodate amenities like cardio and weight room spaces, a group fitness area, yoga studio, two locker rooms equipped with bathrooms and shower areas, training room, reception area and an open-floor lounge that overlooks the tennis courts.




