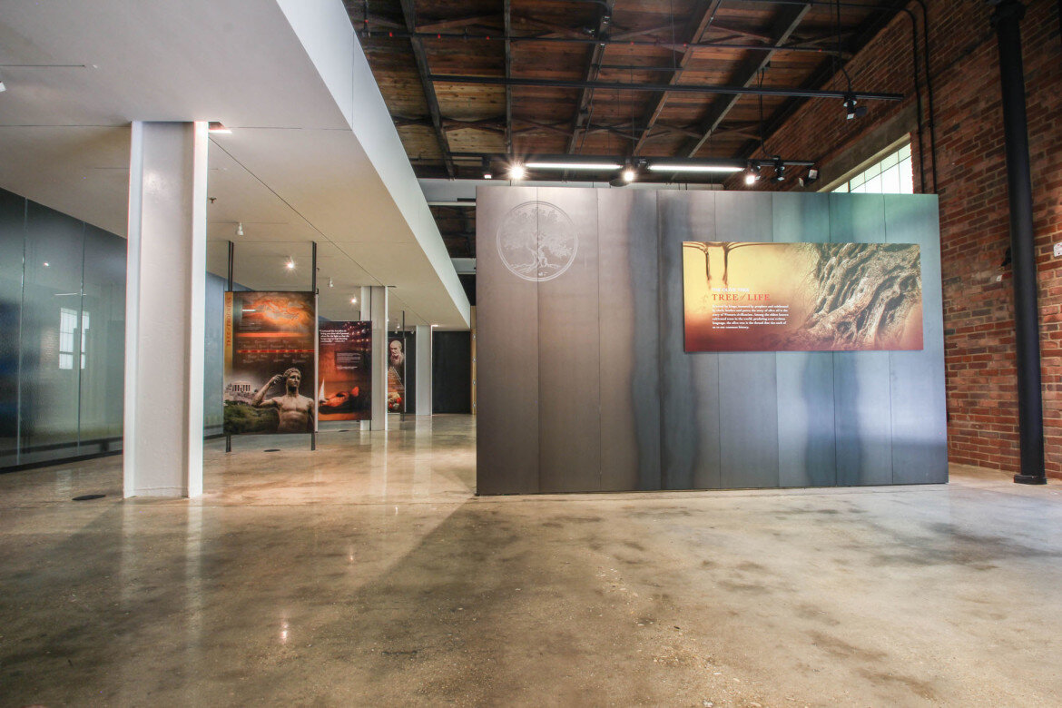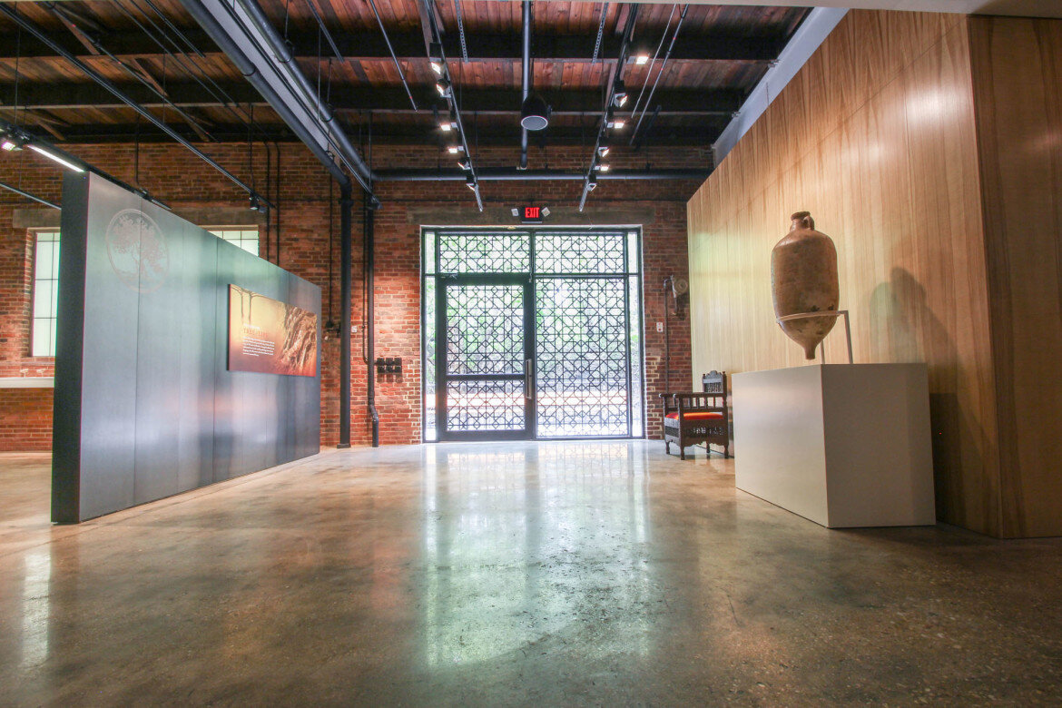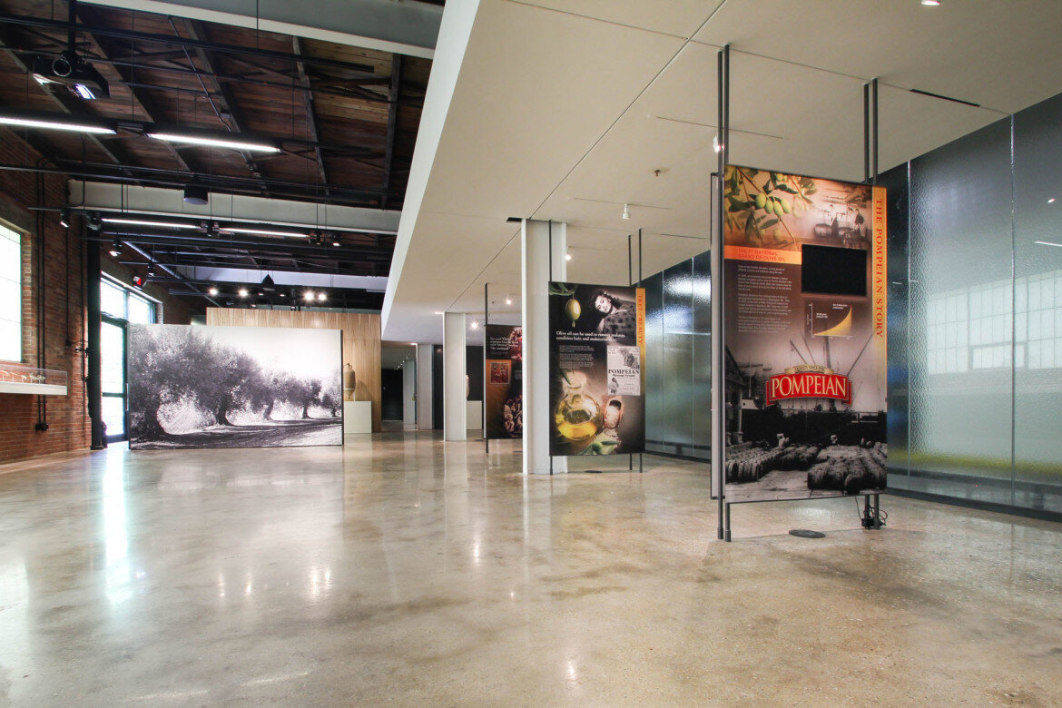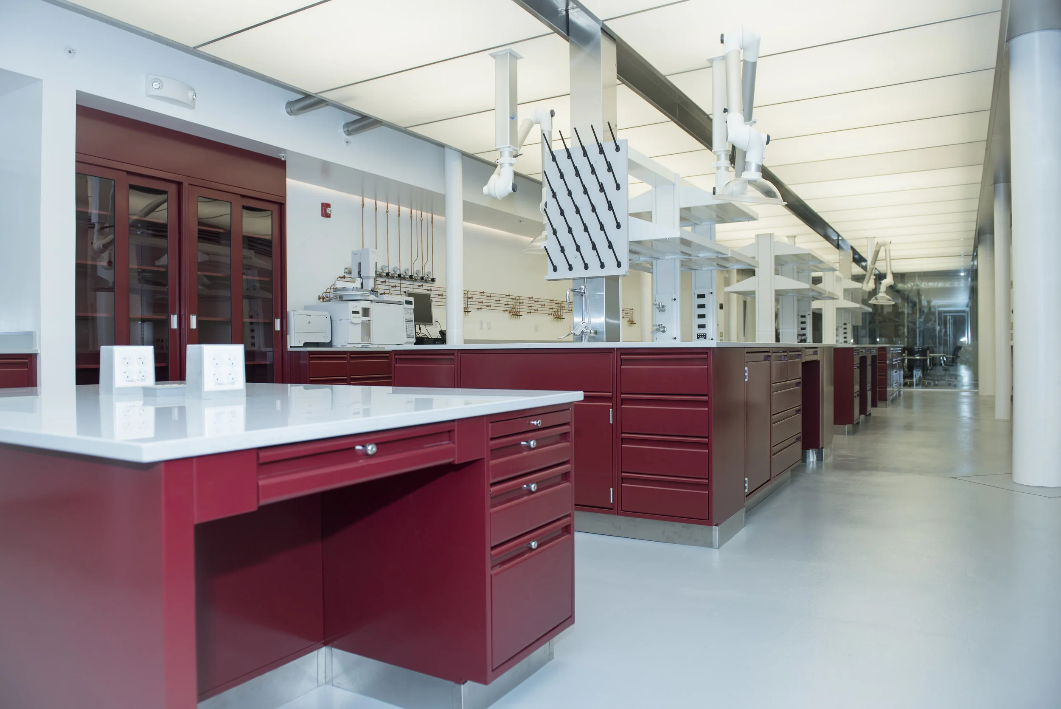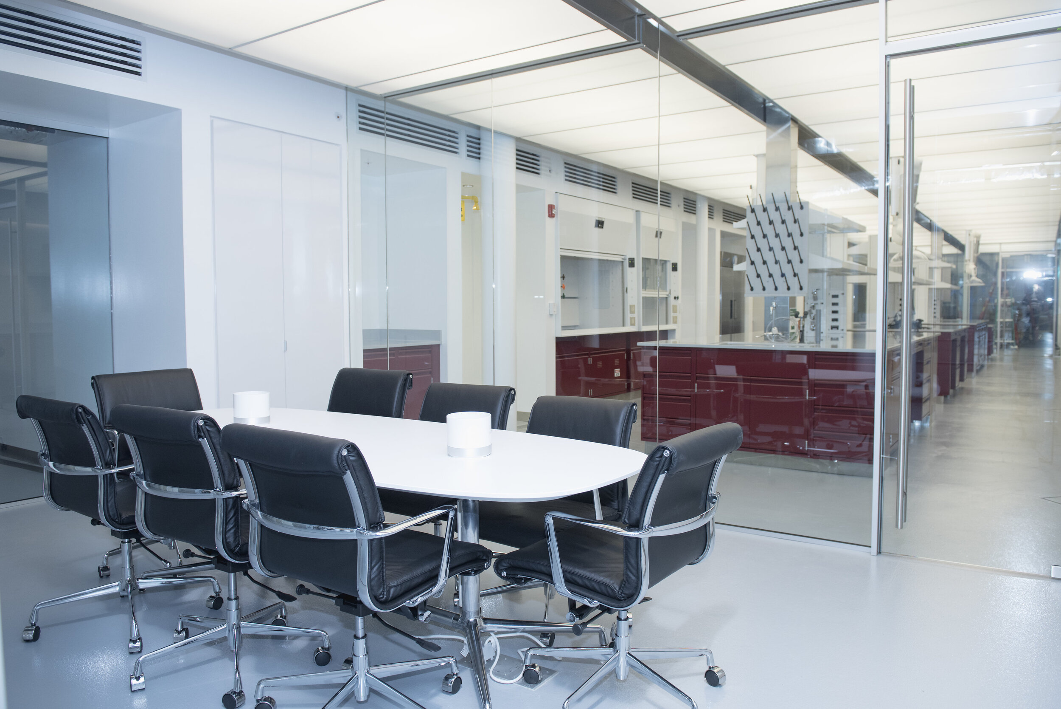Pompeian Oil Lab
The Pompeian Lab and retail space interior fit out consisted of two separate projects totaling 8,000 square foot. The first phase of the project included tasting rooms, a conference center and an exhibition museum space and display. Project highlights included a custom glass demising wall, plaster features, museum quality casework, polished concrete floors, display kitchen and high-end audio visual/IT features. The second phase comprised of the laboratory build out, which serves as a testing facility. This 4,500 square foot originally served as storage space and was transformed into a lab holding over $500,000 in lab equipment. The lab holds several different testing rooms.

